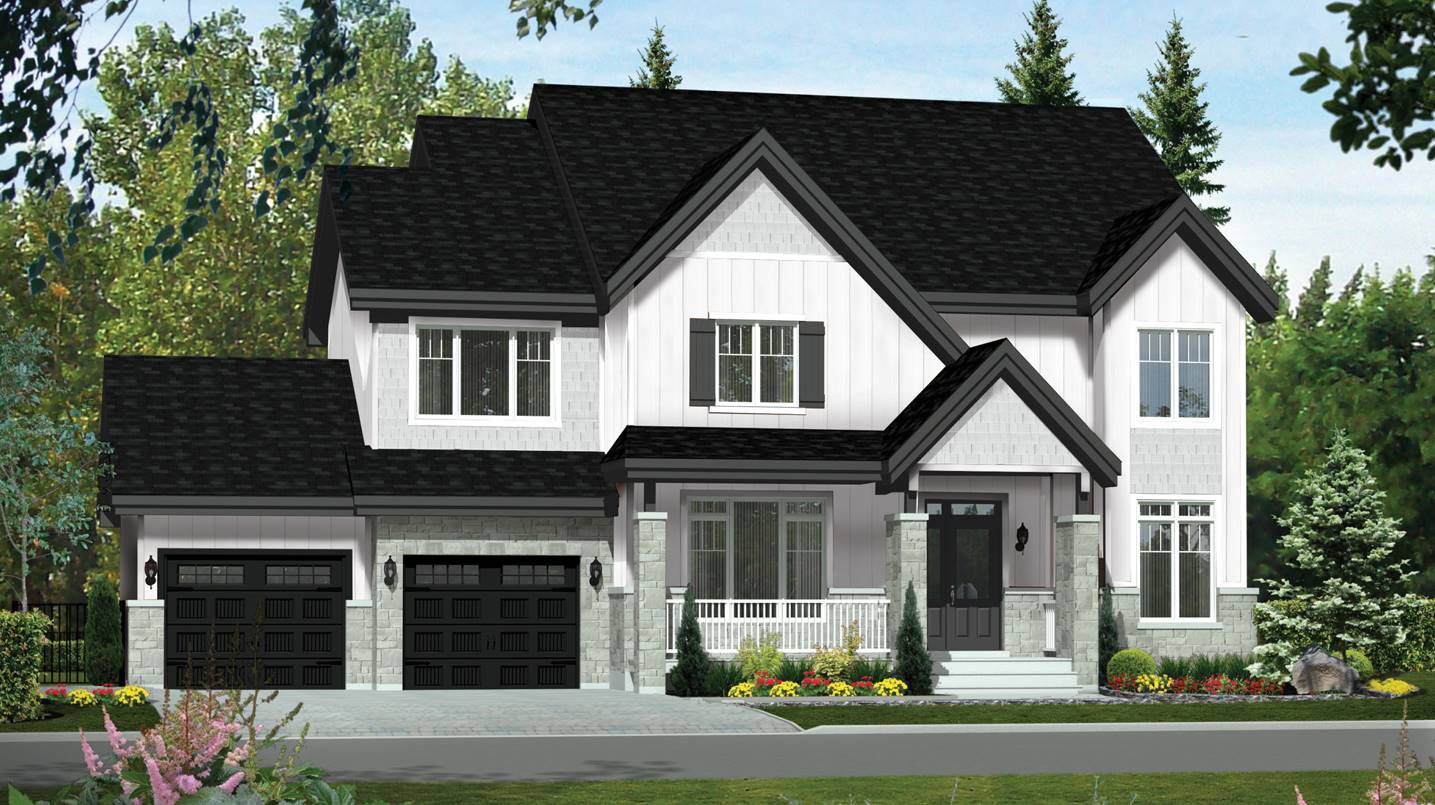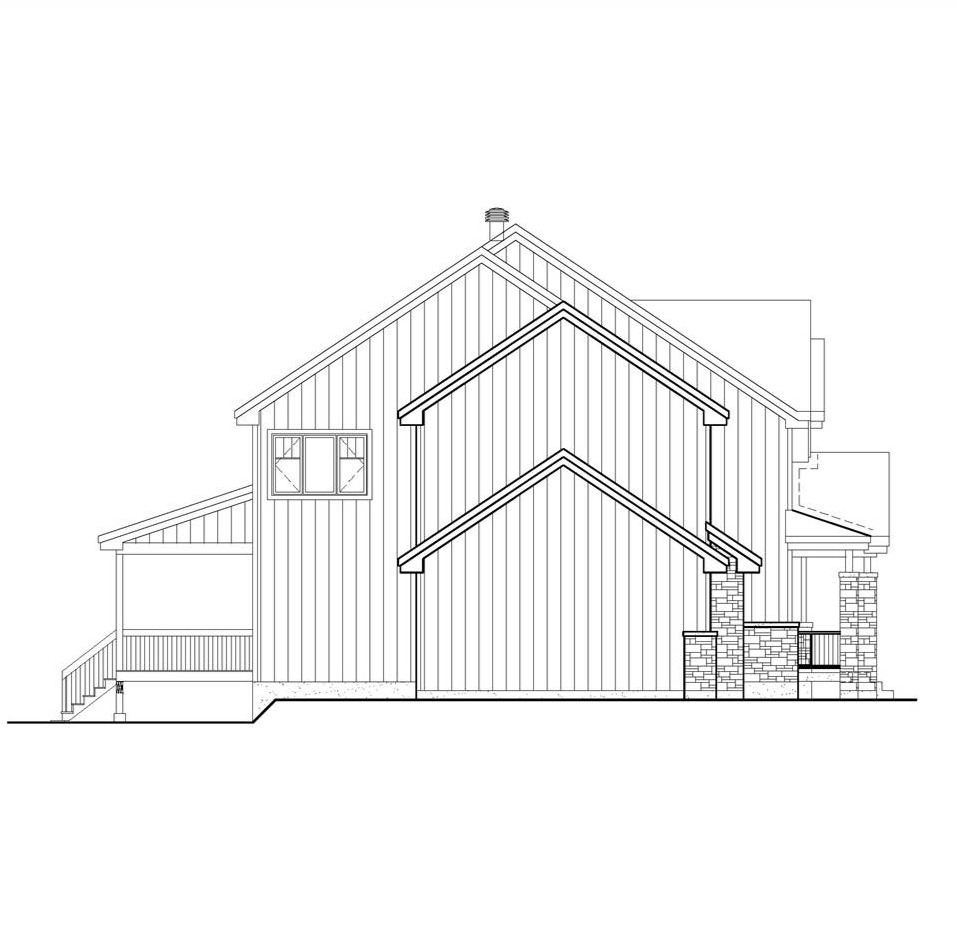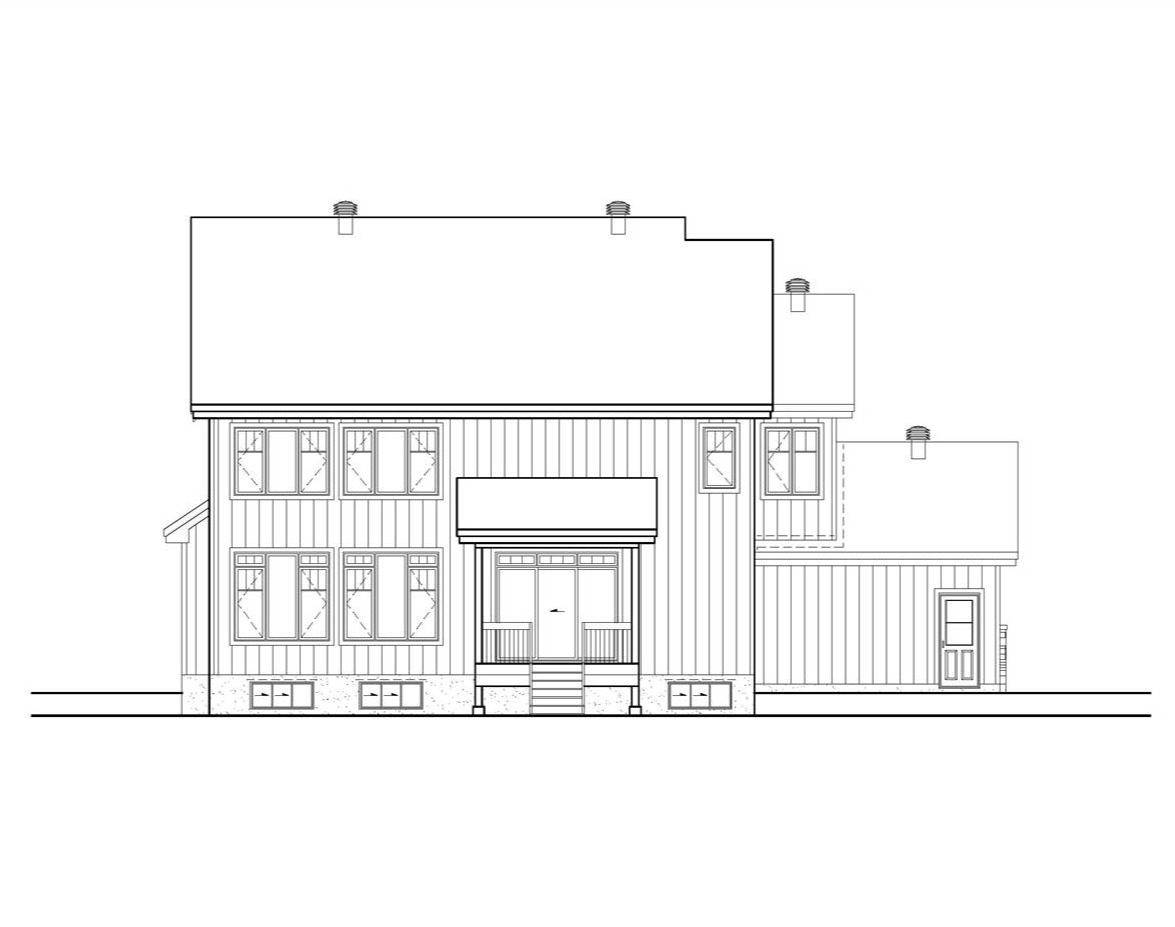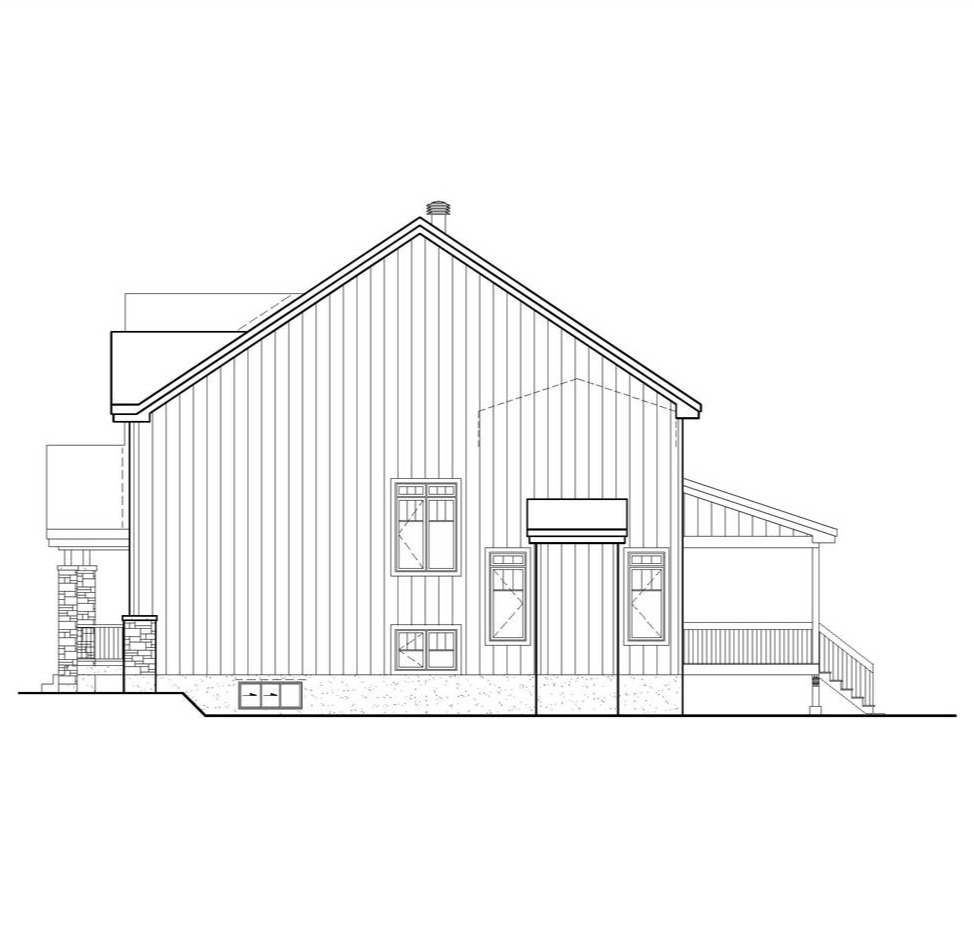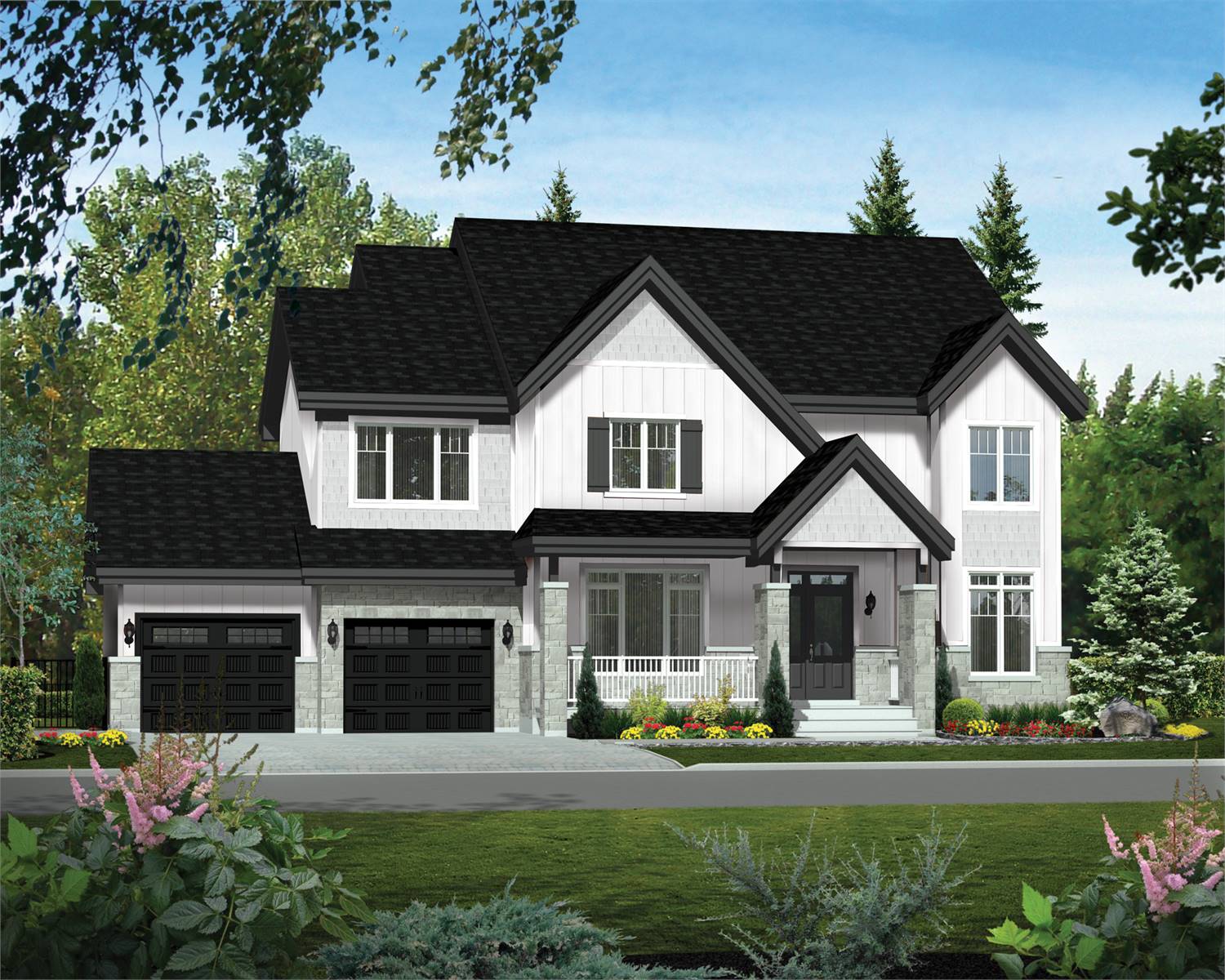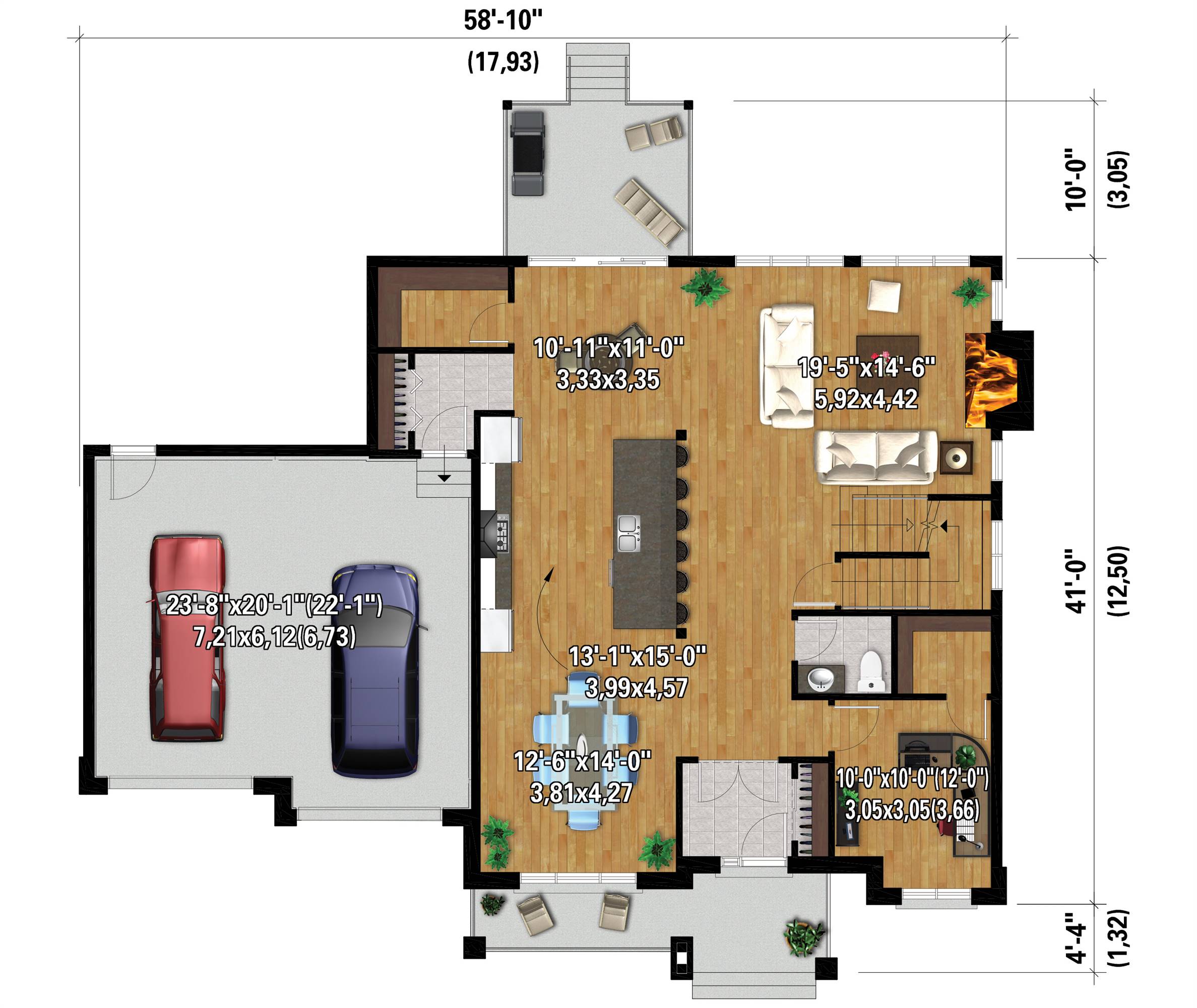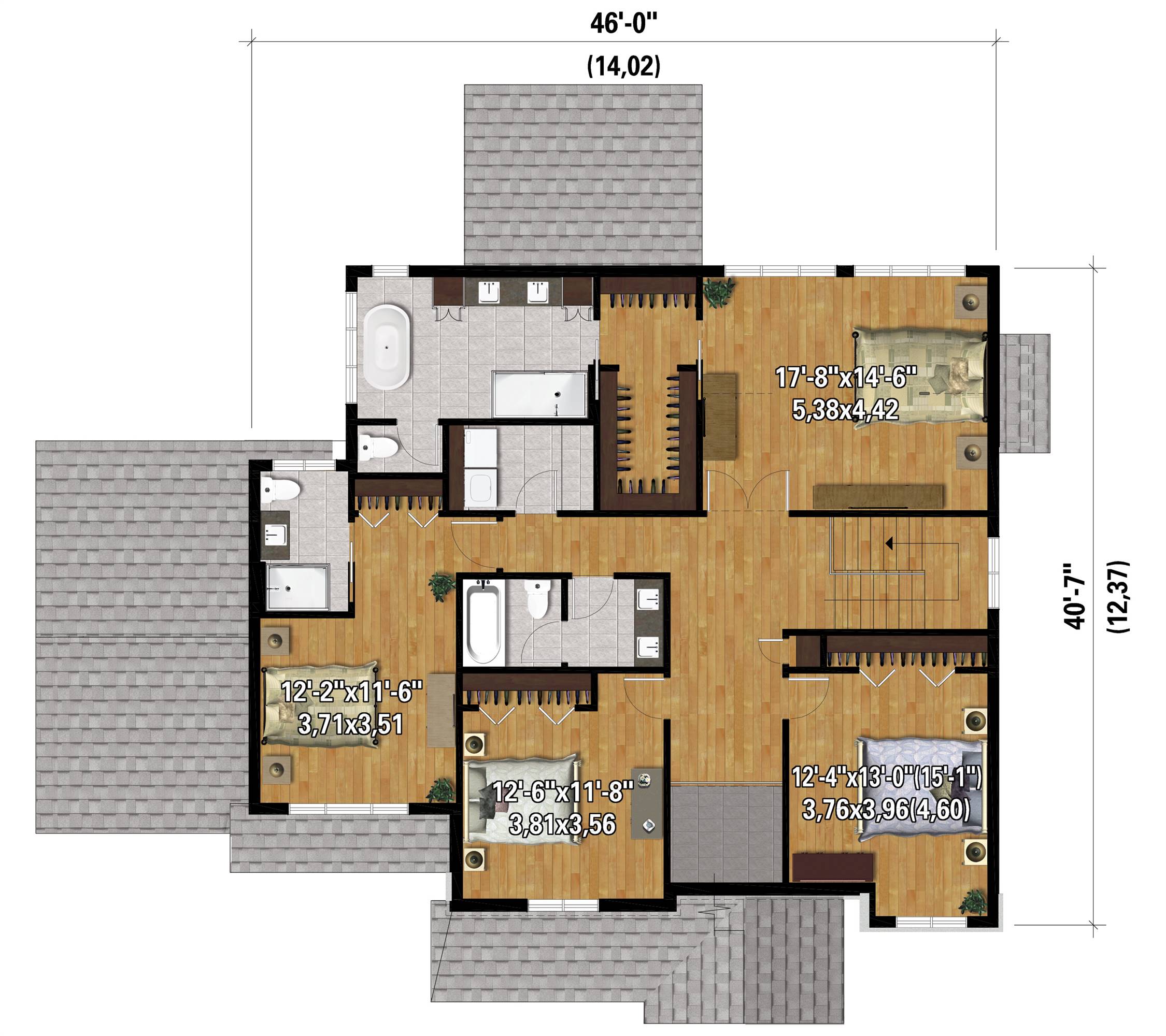- Plan Details
- |
- |
- Print Plan
- |
- Modify Plan
- |
- Reverse Plan
- |
- Cost-to-Build
- |
- View 3D
- |
- Advanced Search
About House Plan 10483:
If you need a larger home with a lovely layout that separates the living and sleeping areas, House Plan 10483 would make a great choice! This spacious design boasts 3,096 square feet with four bedrooms and three-and-a-half bathrooms on two levels. The main level features a gorgeous open-concept great room with a huge island kitchen, dining space, and a living area with a fireplace. There's also an office by the foyer. All the bedrooms are upstairs. You'll love the luxe primary suite and your guests will enjoy a smaller suite while the kids share a hall bath. The laundry is also on the second story for convenience.
Plan Details
Key Features
Attached
Covered Front Porch
Covered Rear Porch
Dining Room
Double Vanity Sink
Family Style
Fireplace
Foyer
Front-entry
Great Room
Guest Suite
Home Office
Kitchen Island
Laundry 2nd Fl
Primary Bdrm Upstairs
Mud Room
Open Floor Plan
Separate Tub and Shower
Walk-in Closet
Walk-in Pantry
Build Beautiful With Our Trusted Brands
Our Guarantees
- Only the highest quality plans
- Int’l Residential Code Compliant
- Full structural details on all plans
- Best plan price guarantee
- Free modification Estimates
- Builder-ready construction drawings
- Expert advice from leading designers
- PDFs NOW!™ plans in minutes
- 100% satisfaction guarantee
- Free Home Building Organizer

.png)
